Inside the 10 most impressive homes from Grand Designs
The most incredible Grand Designs projects of all time

Channel 4
Following some of Britain's most ambitious self-builders as they attempt to construct their dream homes, the classic British TV show Grand Designs has been a source of property inspiration since 1999. For more than 20 years, the programme has showcased countless amazing properties, so we've taken a look back through the archives to find the grandest Grand Designs of all time.
From a striking treehouse that was built around 27 protected trees, to a clifftop mansion that took 11 years to come to fruition, read on to see homes that are sure to delight and inspire.
Dursley Treehouse

Matt Chisnall / Millar + Howard Workshop
For homeowners Jon Martin and Noreen Jaafar, building a modern treehouse was the perfect solution for their awkward, woodland plot in Dursley, Gloucestershire. Jon told Grand Designs in January 2017 that the house was a "design necessity" since the site sits within a protected conservation area. All the trees (27 in total) are listed, so the couple couldn’t cut any down.
The plot, an abandoned garden site, cost the pair £85,000 ($110k) – an expensive gamble since many had tried to obtain planning permission in the past and all had failed.
Dursley Treehouse

Matt Chisnall / Millar + Howard Workshop
Luckily, however, Jon and Noreen took a different approach to the design, calling in the team at Millar + Howard Workshop to design a home that would have minimal impact on the surrounding trees and preserve the site's natural habitat.
The design conception stage was extremely challenging since the architects and the structural engineers had to consider how to slot the home in while accommodating all the branches and leaving room for future growth. Essentially, the trees played a key role in the shape, size and orientation of the property.
Dursley Treehouse

Matt Chisnall / Millar + Howard Workshop
Millar + Howard Workshop designed a structure made up of three cantilevered boxes that are elevated off the ground by 40 feet (12m) and offset between the protected trees. A 12-foot-high (3.7m) walkway connects the land to the elevated front door.
The building work began in July 2014, but it took almost a year for the home's steel frame to arrive. It was moved into position via a specialist crane, to avoid disturbing the tree roots. After this, the building was wrapped in a timber frame and glulam beams were installed to support the top floor. The entire house was finished with larch cladding, to enable it to seamlessly slot into the woodland.
Dursley Treehouse

Matt Chisnall / Millar + Howard Workshop
Inside, there's a bright and free-flowing living area, a kitchen and four bedrooms. The house also boasts an external veranda that wraps around the building and projects into the tree canopy, enabling anyone standing on the deck to feel at one with the woodland itself.
Of course, there are plenty of beautiful and quirky touches throughout the house, too. The bottom two floors feature blue slate tiles that were salvaged from an old Rolls Royce garage, while upstairs the floorboards were all sourced from an old basketball court and come complete with their original painted markings.
Dursley Treehouse

Matt Chisnall / Millar + Howard Workshop
The amazing treehouse was featured on series 16 of Grand Designs and at the time, Jon and Noreen had spent around £270,000 ($349k) on the project.
Presenter Kevin McCloud was a big fan: “This place is flippin’ brilliant," he said at the time of filming. "It’s a great credit to the architects for designing such a low-impact treehouse.”
Lymm Water Tower

Jannette / Airbnb
Russell and Jannette Harris bought a Grade II listed water tower in Lymm, Cheshire, back in 1997, with the idea of turning the structure into a one-of-a-kind family home.
At 130 years old, the derelict landmark was of special architectural and historical interest, so a sensitive approach had to be taken when designing the conversion.
Lymm Water Tower

Russell Harris / Lymm Water Tower
For the job, the couple hired Ellis Williams Architects, who proposed wrapping a new, circular extension around the original octagonal tower. This streamlined design would not only allow the tower itself to shine, but would protect the mature trees surrounding the site, limiting the environmental impact.
The natural movement of the sun also played a role in the positioning of the home's various living spaces, with the kitchen situated to enjoy the morning sunshine and the dining room arranged to capture the evening sun. The lounge sits in the middle of the house, facing due south, making the most of the midday sun.
Lymm Water Tower

Jannette / Airbnb
An all-white palette was chosen for the property, not just externally, but internally too. The "building’s continuous white curves create and accentuate the spaces, modelling the building and signalling the times of the day and seasons of the year," the owners said.
"All surfaces of the building are white, even the floor is a white resin. Colour is added by lighting, which was a major design consideration. There are very few light fittings, as such, with almost all lighting being indirect and concealed."
Lymm Water Tower

Jannette / Airbnb
Amazingly, the home extends over six storeys. The ground is home to gorgeous living spaces, including a modern kitchen and lounge. A stone spiral staircase then leads up to the various other floors.
On the first level, you'll find three bedrooms and a family bathroom, while the second floor is home to an amazing suite, complete with this stunning mezzanine bathroom. A study and home cinema occupy the third floor and another bedroom sits on the fourth.
Lymm Water Tower

Jannette / Airbnb
The fifth floor benefits from a gym and sauna and finally, the very top of the house is where the roof garden can be found. On it, there's a hot tub and plenty of space for soaking up the summer sunshine.
According to The Telegraph, Jannette and Russell originally planned to spend £75,000 ($97k) on the project, but during the two-year scheme, ended up forking out £550,000 ($711k). Today, the couple hosts guests in a luxury master bedroom and penthouse suite and the tower home is said to be worth £3 million ($3.9m).
Dinton Castle

John / Airbnb
In February 2016, Spanish architect Jaime Fernandez and his wife, Mimi, purchased Dinton Castle for the sum of £100,000 ($129k). The historic Grade II-listed folly lies in Buckinghamshire and was built by Sir John van Hatten in 1769.
The building was a ruin when the couple purchased it, having been abandoned for 200 years. In fact, Kevin McCloud described it as “a building that doesn’t want to stand up any more”.
Dinton Castle

Channel 4
The conversion project was featured on the 2018 series of Grand Designs and followed Jamie and Mimi during the painstaking, 12-month transformation.
For the job, Jamie employed the latest technology, using a 3D laser scanner to assess the building and to design the home's statement staircase, which was cut using a computer and assembled in a workshop before being installed inside the building.
Dinton Castle

John / Airbnb
Over the course of a year, the historic castle was transformed into a magnificent family home, with octagonal rooms and plenty of unique architectural details throughout.
These include exposed oak beams, rustic brick walls and arched windows. Across the home’s three floors there’s a living room, a kitchen, two bedrooms and a bathroom. There's also an amazing roof terrace with 360-degree views over the surrounding landscape.
Dinton Castle

John / Airbnb
Positioned on almost an acre (0.4ha) of land, classed as an Area of Attractive Landscape (AAL), the couple bought the house without knowing whether they'd be able to secure planning consent.
Despite being quite a risk, luckily everything went fairly smoothly. They were ordered to conduct an archaeological survey before work commenced, but Jamie and Mimi secured planning permission relatively quickly, with the only caveat being that they work around a protected tree.
Dinton Castle

John / Airbnb
The couple reportedly spent £300,000 ($388k) and the house was finished to the highest standards, as is evidenced by these gorgeous images. However, a year later they decided to say goodbye.
They listed the historic structure in 2019 for £850,000 ($1.1m) but it failed to sell. It was relisted in March 2021 for £700,000 ($905k), before being mysteriously taken off the market. It's now listed on Airbnb, offering guests a unique stay in the Buckinghamshire countryside.
The Rusty Metal House

Richard Chivers / Sandy Rendel Architects
This contemporary metal home lies on an idyllic riverside plot just outside of Lewes, East Sussex.
The striking property featured on Grand Designs in 2015 and despite its scale, challenging plot and high-end finish, the build was plain sailing for homeowners Stephen Yeomans and Anita Findlay.
The Rusty Metal House

Richard Chivers / Sandy Rendel Architects
The house was designed by architect Sandy Rendel, who orientated it to ensure every living space captures unobstructed views. The house sits on a 36-foot-wide (11m) cast-concrete plinth that was once part of a wharf and features an impressive asymmetrical pitched roof that was crafted to reflect the contours of the cliff face behind the house.
During the nine-month construction phase, the couple married and had a baby, all while keeping the project running on time and within budget.
The Rusty Metal House

Richard Chivers / Sandy Rendel Architects
The couple chose a simple material palette. The façade is clad in corten steel that weathers beautifully over time and reflects the red clay bricks of the local architecture.
The interior, meanwhile, is defined by walls of glass and plenty of wood. There's a huge open-plan living area with a lounge at one end, a kitchen at the other and a dining space in the middle. A simple timber staircase leads upstairs, to where five bedrooms and three bathrooms can be found.
The Rusty Metal House

Richard Chivers / Sandy Rendel Architects
Stephen and Anita put the success of the project down to working with the right people, carefully planning every element of the process and selecting high-quality materials, such as the oak panelling that covers the interior walls and the grey terrazzo tiled floors.
The corten steel alone cost the couple £60,000 ($78k), but it is certainly the home's defining feature. When he saw the place, Kevin McCloud described it as "The Rusty Metal House", an affectionate nickname that has stuck.
The Rusty Metal House

Richard Chivers / Sandy Rendel Architects
Since its completion in 2015, the house has won some of the most prestigious awards in the architecture industry, including the 2017 RIBA National Award and the Sunday Times British Home Award for Best One-Off Home in the UK in 2016.
Despite all the work they put into the place, Stephen and Anita decided to sell the home in 2017, just two years after it was featured on the show. It was listed with The Modern House for £1.7 million ($2.2m) and quickly sold. It isn't hard to see why...
House in the Trees

Julian Winslow / Lincoln Miles Architecture
Architectural designer Lincoln Miles and his artist wife, Lisa Traxler, took on a very ambitious project when they decided to convert a tired bungalow into a functional and beautiful family home. Located in Binstead on the Isle of Wight, the property featured on series seven, way back in 2010, and since then has won numerous awards.
It was even chosen as one of Kevin McCloud’s top 10 Grand Designs projects of all time, following the 100th episode. So how did the brilliant bungalow transformation come to be?
House in the Trees
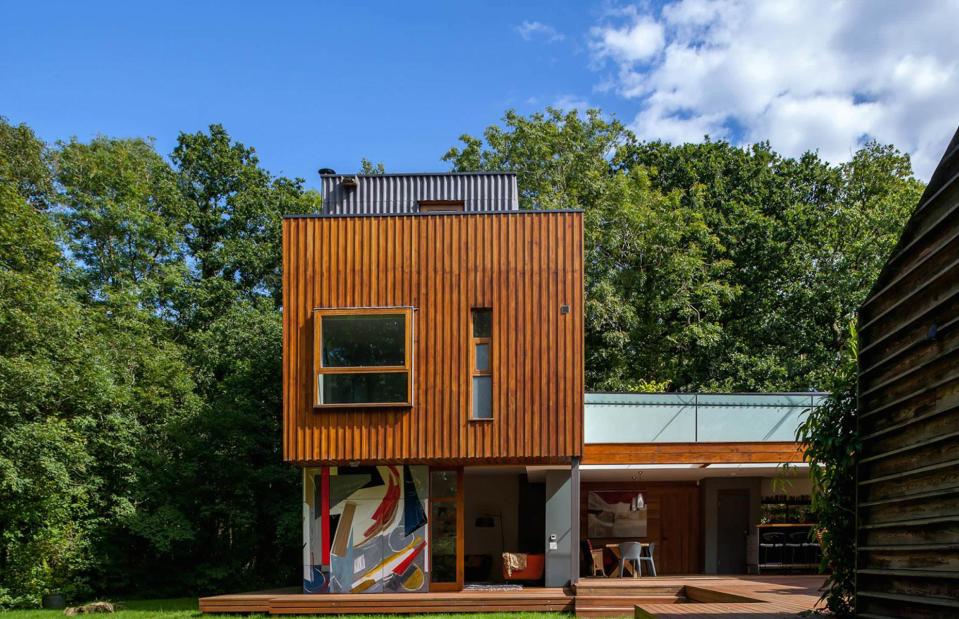
Julian Winslow / Lincoln Miles Architecture
The original 1970s dwelling was extremely uninspiring, with a mock-stone façade and a dated interior. However, it sat on an idyllic woodland lot that the couple fell in love with. So they decided to retain the bungalow's shell, rework the structure and extend it on the ground floor.
At first, Kevin wasn't too sure about the couple’s plans, until they detailed all the elements they were planning to incorporate, including an impressive three-storey tower.
House in the Trees
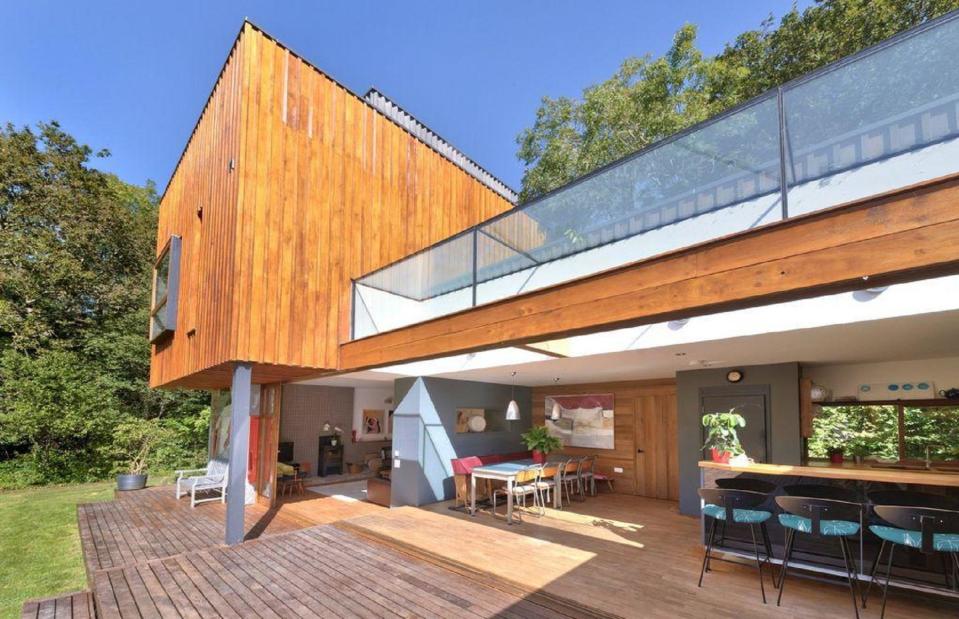
Julian Winslow / Lincoln Miles Architecture
To help the home blend in with its surroundings the house was clad in burnt larch, while warm birch and reclaimed maple can be found inside. “There were some experiments,” Lincoln said of the home.
“The burnt larch cladding and the horizontal stacking of the sills had never been done before.” The timber was complemented by corrugated fibre cement and an amazing enamel panel that Lisa transformed into a bespoke piece of art.
House in the Trees

Julian Winslow / Lincoln Miles Architecture
Inside, the house has a kitchen, dining zone and living room, as well as a generous self-contained artist’s studio for Lisa and a separate office for Lincoln.
The layout is flexible, too, so it can adapt with the couple. The tower is home to a dressing room, a bathroom with a sunken tub, a luxurious master bedroom and two exterior terraces.
House in the Trees
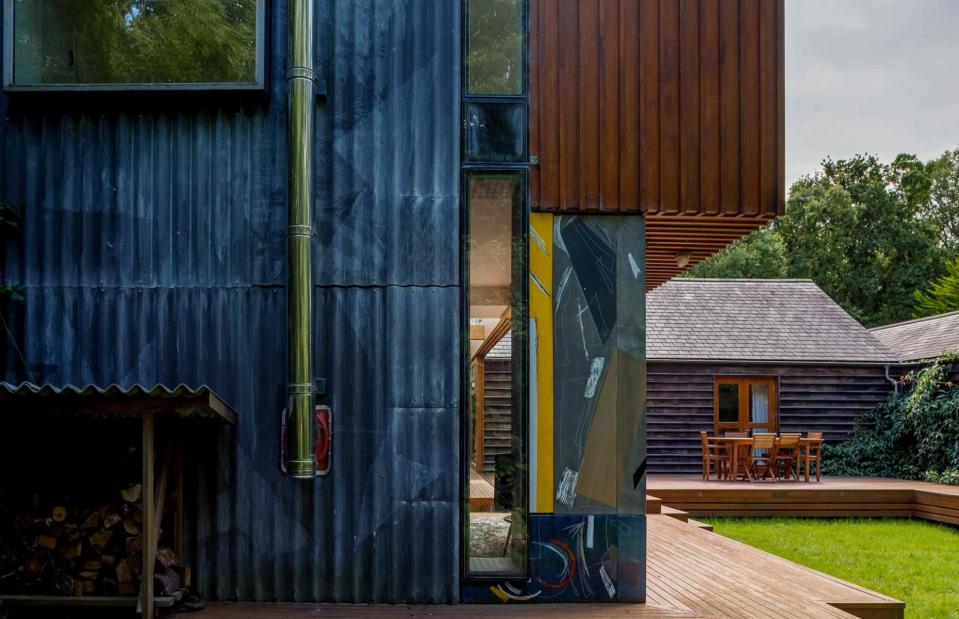
Julian Winslow / Lincoln Miles Architecture
This house is a celebration of materials, with glass playing a big role in the overall finish. Floor-to-ceiling sliding doors open the main section of the house up to the garden, while a bespoke roof window draws plenty of sunshine inside.
An air source heat pump also warms the property, adding to its green credentials. When discussing the project, Kevin said: "I think of this building as a sort of weird storybook filled with experimental ideas, and the autobiographies of Lisa and Lincoln."
Chichester 'floating' house
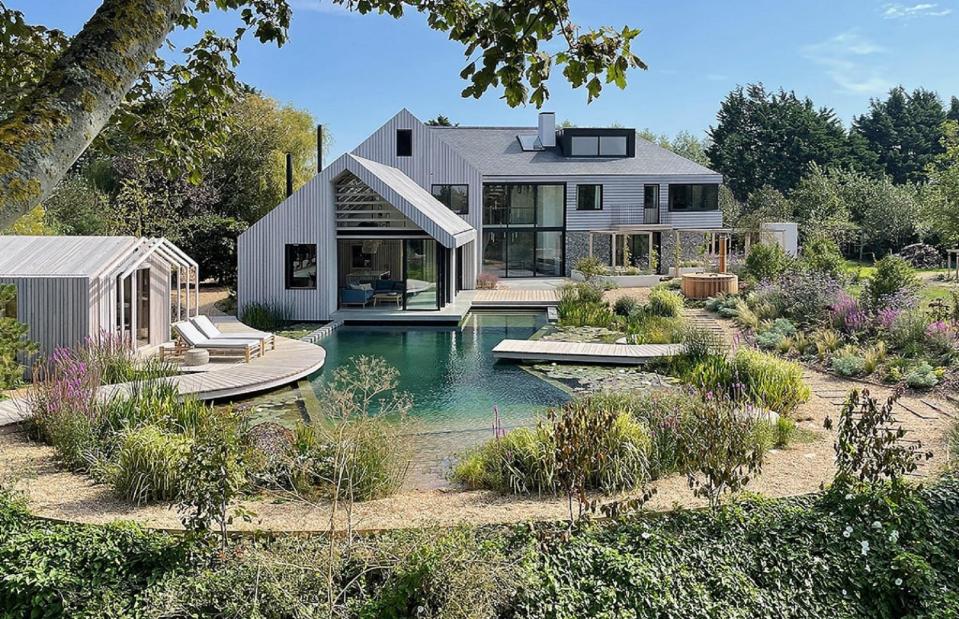
Nina / Airbnb
Series 22 of Grand Designs aired in 2021 and one project really stood out. The Chichester 'floating' house isn't just beautiful, it's a feat of engineering. The house was created by architectural designer Dan Rowland and his interior designer wife, Nina, co-founders of Studio Fuse.
Their design practice integrates three main disciplines – architecture, interiors and environment – so the couple quickly saw the potential in the West Sussex plot, which boasted a 1930s building next to a stagnant pond.
Chichester 'floating' house
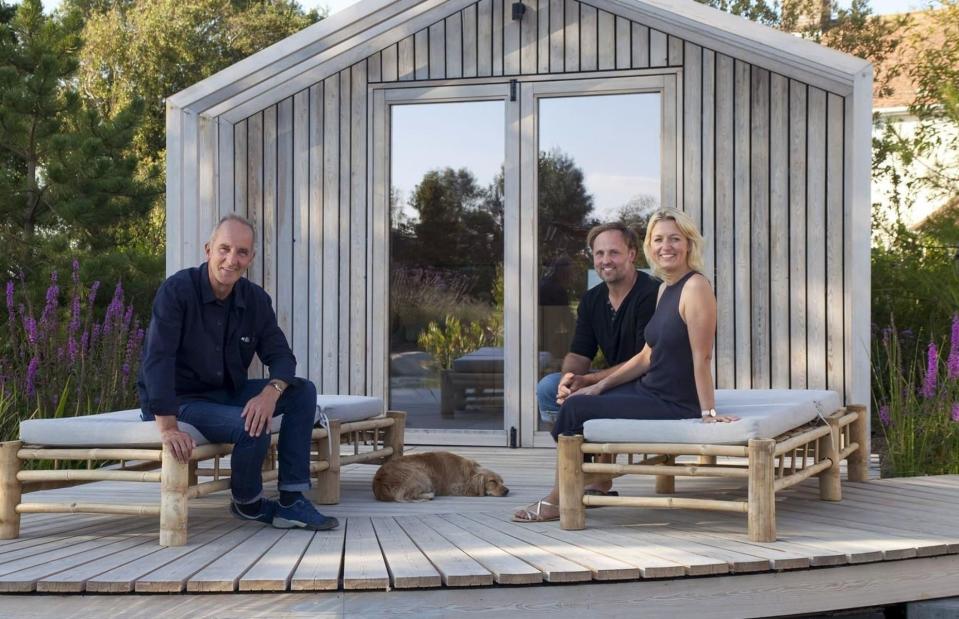
Channel 4
The house was demolished to make way for a contemporary waterside home that appears to float above the water. Keen to embrace biophilic design, Dan and Nina made a conscious effort to ensure well-being was a key part of their new home, while also protecting the surrounding Area of Outstanding Natural Beauty.
Having travelled extensively together, the couple wanted to create a home that reminded them of the coastal architecture of California.
Chichester 'floating' house
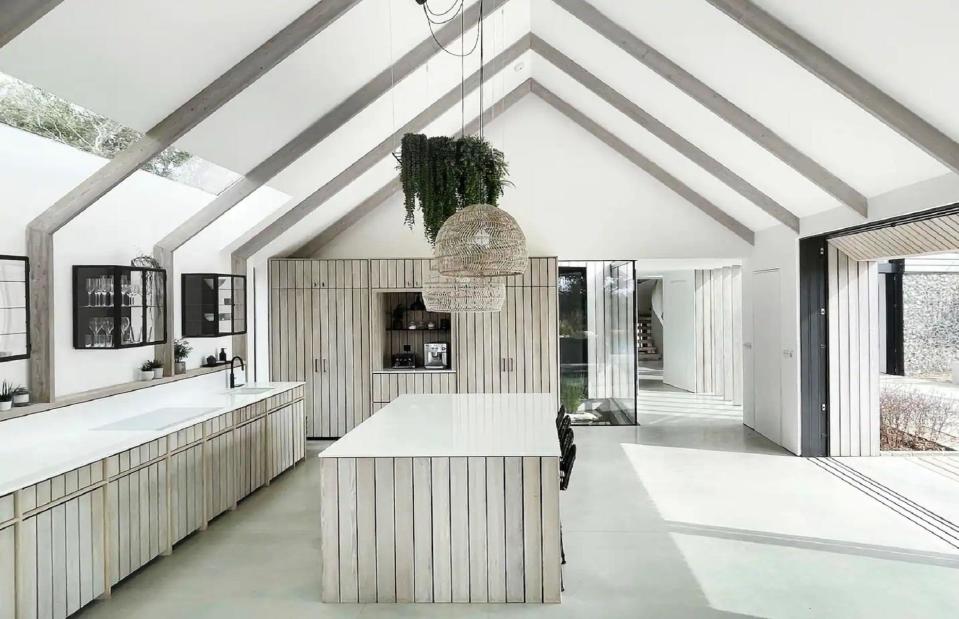
Nina / Airbnb
They first had to remove 500 tonnes of sludge from the bottom of the existing pond, before excavating it to create the swimming pond. They wanted to be able to dive into the water from a deck just outside the kitchen. A shallower pond close by acts as a natural drain for the surrounding swamp land.
Next, they constructed the house from structural insulated panels (SIPs) and clad it in Siberian larch and flint. Highly energy efficient, it’s powered by a ground-source heat pump and photovoltaic panels.
Chichester 'floating' house
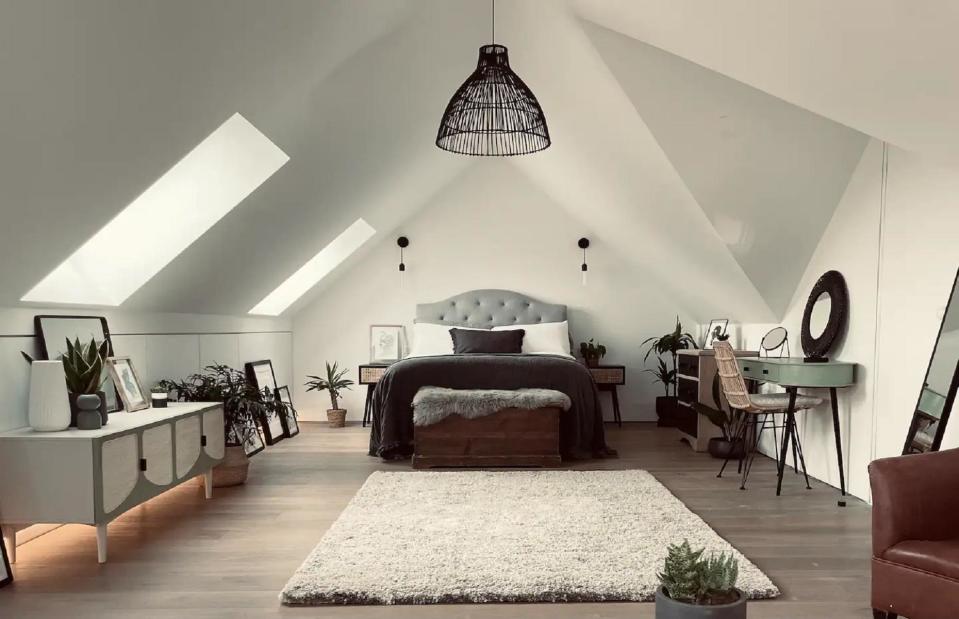
Nina / Airbnb
Despite having limited building experience, Dan undertook most of the work himself to save money – their budget was only £650,000 ($841k), after all. However, the self-build project wasn’t without its challenges.
Dan’s father sadly passed away in 2019, and not long after that the Coronavirus pandemic hit. There were further delays due to material shortages and an extended period of torrential rain, but eventually, the project was completed.
Chichester 'floating' house
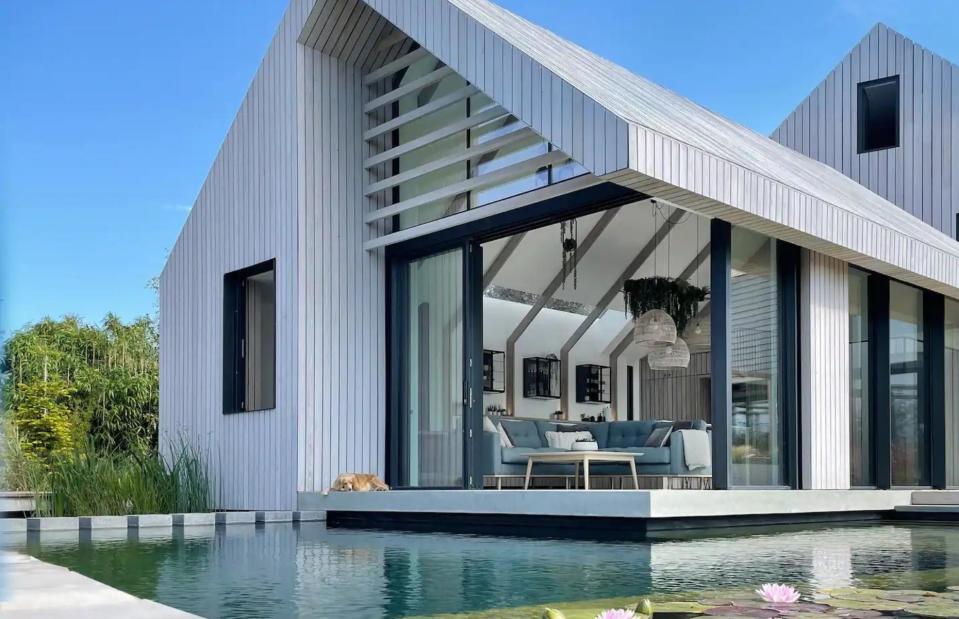
Nina / Airbnb
Formed from two parts connected by a corridor of glass, the house features gorgeous living spaces with high ceilings, concrete floors and warm timber accents. With a simple colour and material palette, the home is finished with sheepskin rugs and rattan furniture.
When he saw the finished property, long-time Grand Designs host Kevin McCloud said: "When water and architecture are introduced, they dance. It's a thing to behold." You can even stay in the floating home because it's currently available on Airbnb.
Chesil Cliff House

Savills
Fans of Grand Designs won't have forgotten the harrowing story behind this modern waterside home. Dubbed the "saddest house ever", Chesil Cliff House was the passion project of owner, Edward Short, who first appeared on the show back in 2019.
During the property's 11-year construction, Edward separated from his wife (they later divorced) and accumulated £7 million ($9.1m) worth of debt. Even worse, due to the sad events surrounding the build, Edward told Kevin that he wouldn't ever be able to live in the property.
Chesil Cliff House
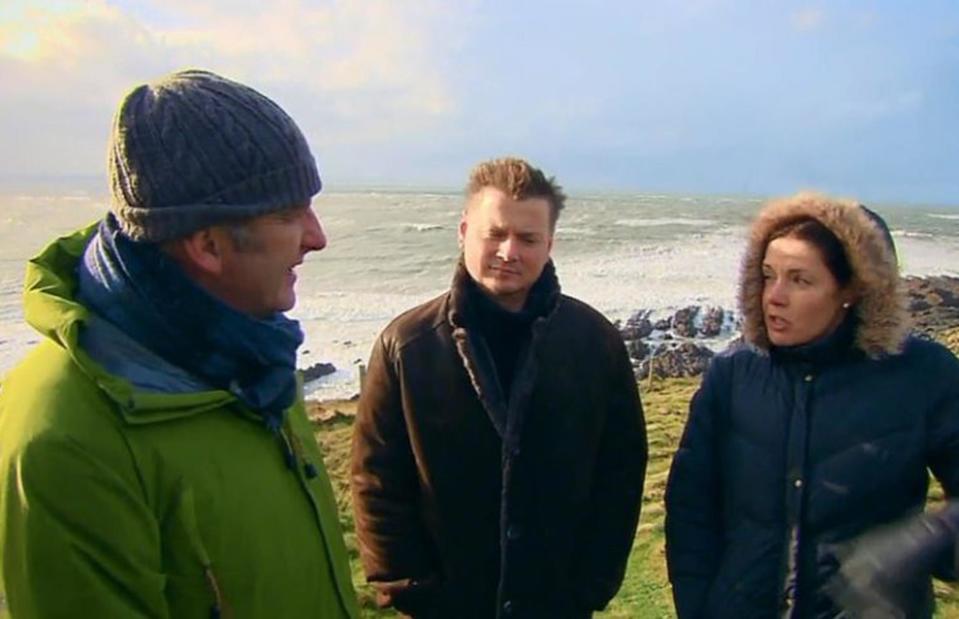
Channel 4
The ultra-modern home is nestled on a clifftop plot with panoramic views over Croyde and Saunton Sands in Devon, England. Work began in 2011 and was meant to take 18 months, but when Kevin McCloud visited in 2019 it was still a shell.
In fact, he described it as looking like "a wreckage on a sea shore". In 2022, for series 23, Kevin returned and was pleased to see the house was finally finished.
Chesil Cliff House

Savills
The beautiful house was partially delayed due to the complexity of the design. Thanks to its location on a cliff edge, the home needed to be anchored securely to the bedrock.
The four-storey residence, which was inspired by a lighthouse, boasts four expansive living spaces with floor-to-ceiling glass walls, five bedrooms and a sauna.
Chesil Cliff House

Savills
Through meticulous, smart engineering, the property won't suffer from coastal erosion and the finest quality materials were used throughout to ensure longevity.
Edward also explained in a later episode that material shortages and the Coronavirus pandemic caused further setbacks. "I'll always be proud to have finished this," Edward told Kevin. However, due to his spiralling debts, Edward has been forced to sell up.
Chesil Cliff House

Savills
The house was initially listed with Knight Frank for £10 million ($13m) and even garnered interest from pop star Harry Styles, according to Devon Live. Despite the buzz around the property, no buyer could be found.
In July 2024 it was back on the market with Savills for the significantly reduced sum of £5.3 million ($6.8m). Let's hope there's a happy ending to this harrowing story.
Grillagh Water House

Aidan Monaghan Photography / Patrick Bradley Architects
Not only is this stunning shipping container home one of the most memorable from Grand Designs, but it also happens to be one of Kevin McCloud’s favourite self-builds from the show.
The property was the brainchild of architect and homeowner, Patrick Bradley, who decided to craft his own home in County Derry, Northern Ireland, on the banks of the Grillagh River. His journey was documented on Grand Designs in 2014.
Grillagh Water House

Aidan Monaghan Photography / Patrick Bradley Architects
Patrick's aim was to build "a bold contemporary home made of boxes balanced on top of each other". He knew he needed to maximise the view while also being respectful of it and the surrounding landscape.
He turned to local agricultural buildings for inspiration and finally decided to utilise four 45-foot (13.7m) shipping containers, stacked in such a way as to create two large cantilevers. While Patrick's family weren't convinced by his plan, luckily the local planning office embraced it.
Grillagh Water House

Aidan Monaghan Photography / Patrick Bradley Architects
Akin to a modern barn, the property incorporates raw materials and dark colours externally, in the form of charcoal expanded metal mesh and natural corten steel, which weathers beautifully.
These two materials also help to create two distinct zones, one for the private spaces and one for the shared areas of the house. Inside, there's 1,237 square feet (115sqm) of space and every single inch has been given a purpose.
Grillagh Water House

Aidan Monaghan Photography / Patrick Bradley Architects
The main living spaces are positioned on the top floor, allowing for the best views. There's an entrance hall, an open-plan living room, a kitchen and a dining area. This main room opens to two separate balconies, further connecting the home to the surrounding site.
A staircase leads down to the ground floor and is framed by a large window, which provides views of a traditional dry stone wall outside. The space at the bottom of the stairs includes an all-glass bathroom, so Patrick can soak up views while he bathes. There are also three bedrooms, each one decorated to match the exterior.
Grillagh Water House

Aidan Monaghan Photography / Patrick Bradley Architects
Not only is the finished home absolutely stunning, but it reportedly cost Patrick just £130,000 ($168k). The project also took a surprisingly short amount of time. Work began in March 2014 and by September, the house was finished.
Kevin McCloud described it as "where engineering and steel meet landscape", calling the property beautiful. "It’s rare to come to a place and find a building that lifts the spirits, such as this," he said. "This is proper architecture, a genius exercise in upcycling and, now, a powerful part of this place."


